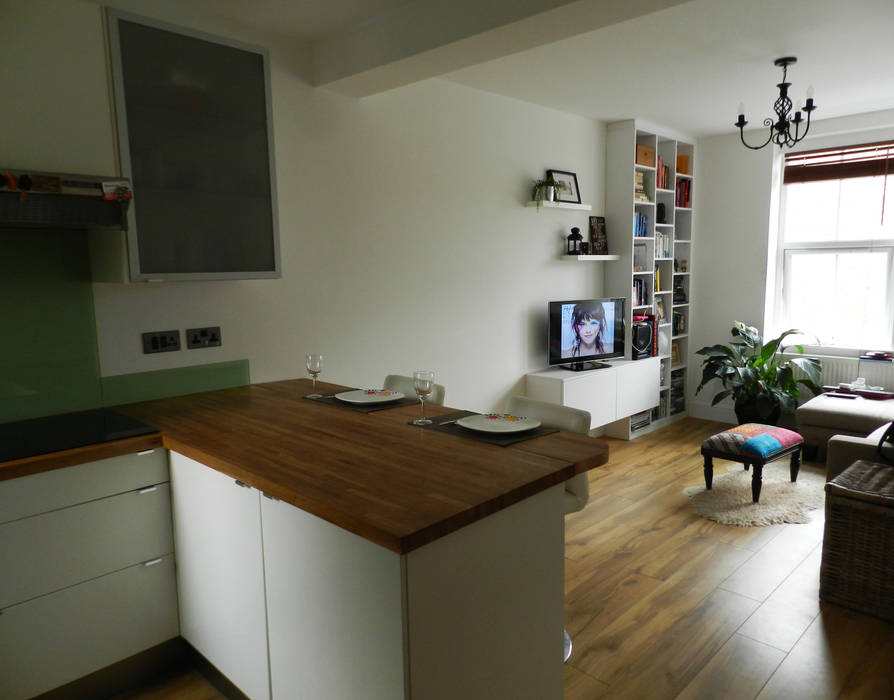

The flat has been fully refurbished joining the kitchen with the living room, creating a new bedroom and an extra bathroom.
The public area of the dwelling looks towards the main street and the bedrooms to the rear side of the property, the garden. This concept provides a more comfortable and private environment to the bedrooms, while the public area behaves as a potential noise absorption space.
The worktop acts as a link between the living room and the kitchen with a folding table, which creates dynamism to the space in such a way that the size of the living room and the kitchen can vary depending on the use that the customer may want to give.
Fotos similares
