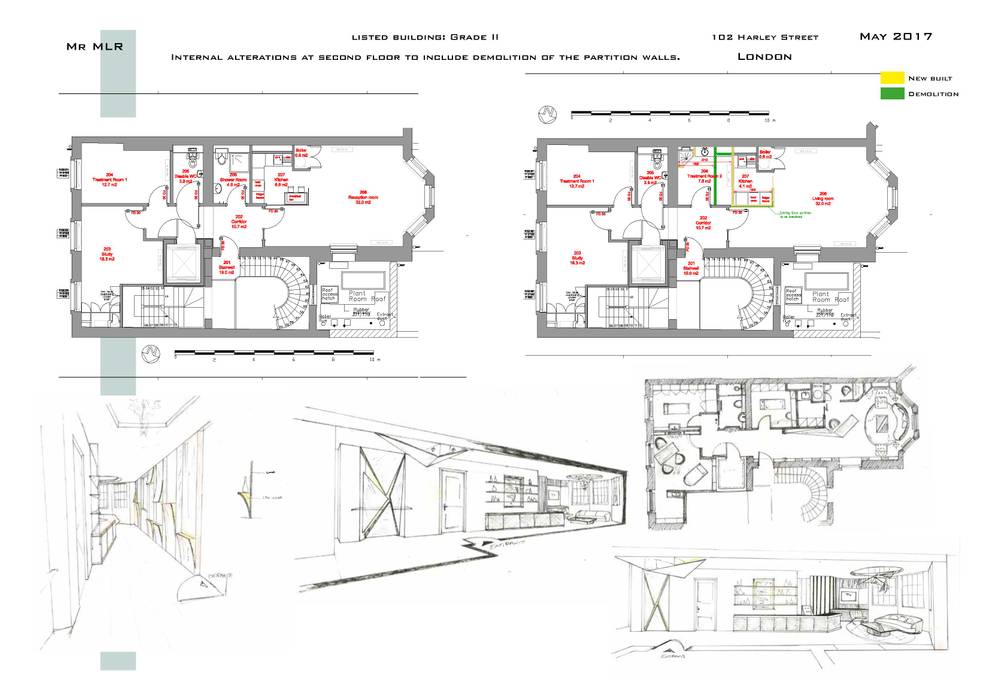The project consist on a new internal layout to add an additional treatment room and toilet plus a fully refurbishment of the waiting room and entrance. The building is listed and has historical interest hence full planning application was requested. The client was keen to have a comfortable and modern seating area and many displays for his own brand of products. We proposed light colour palette (grey, beige and cream) with some strong green and orange accent furniture. A decorative mirror composition and bespoke chandelier are the main feature in the entrance; series of protruding wood displays shelving/cladding are the main feature in the waiting area.
Fotos similares

